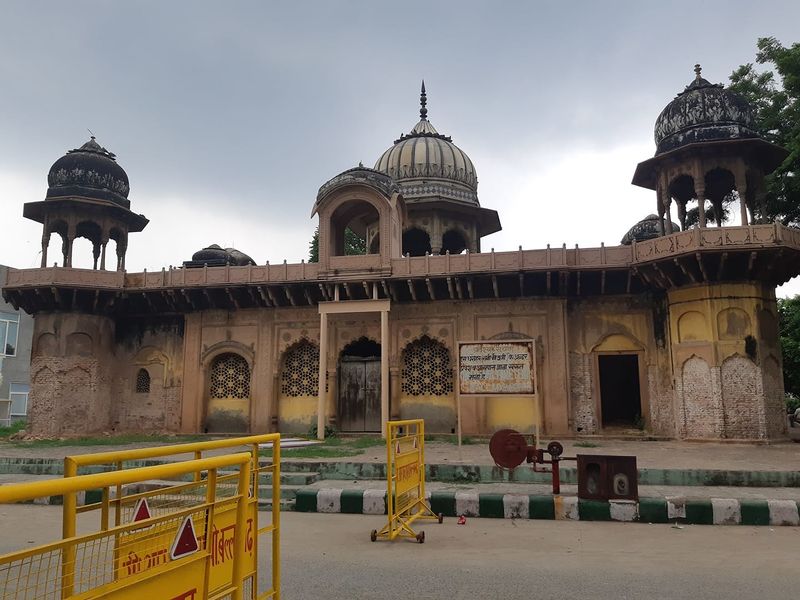File:Rani ki Chatri and Shahi Talab, Ballabgarh, Haryana..jpg

Rani ki Chatri and Shahi Talab, Ballabgarh, Haryana.
The camp of Rani-ki-Chattri includes a pavilion and a stepped tank built by widow of Anuradh Singh, Raja of Ballabgarh till 1818, in Memory of her deceased husband. Rani ki Chattri is a pillared hall baraderi structure with a square plan and elevated plinth. The architectural details include Islamic Multi cusped arches, pointed arches, Braj style Jharokhas capped with bangaldars and central chattri at terrace level with onion dome.The structure is built in bricks and lime, Clad with buff colored sandstone. Interior walls are covered in white araish plaster, the ceiling is painted. Building corners are marked with a octagonal turrets decorated with blind arcades and niches at ground level. Capped with ribbed domed chattris at roof level. A sandstone chajja on decorative stone brackets runs all around the building below parapet level. The tank is composed of Lakhori brick walls with octagonal turrets and arched niches, a style typical of the water body architecture prevalent in the region of North India.
Source - Jat Kshatriya Culture
File history
Click on a date/time to view the file as it appeared at that time.
| Date/Time | Thumbnail | Dimensions | User | Comment | |
|---|---|---|---|---|---|
| current | 11:46, 30 November 2020 |  | 1,440 × 1,080 (185 KB) | Lrburdak (talk | contribs) |
- You cannot overwrite this file.
File usage
The following page uses this file: